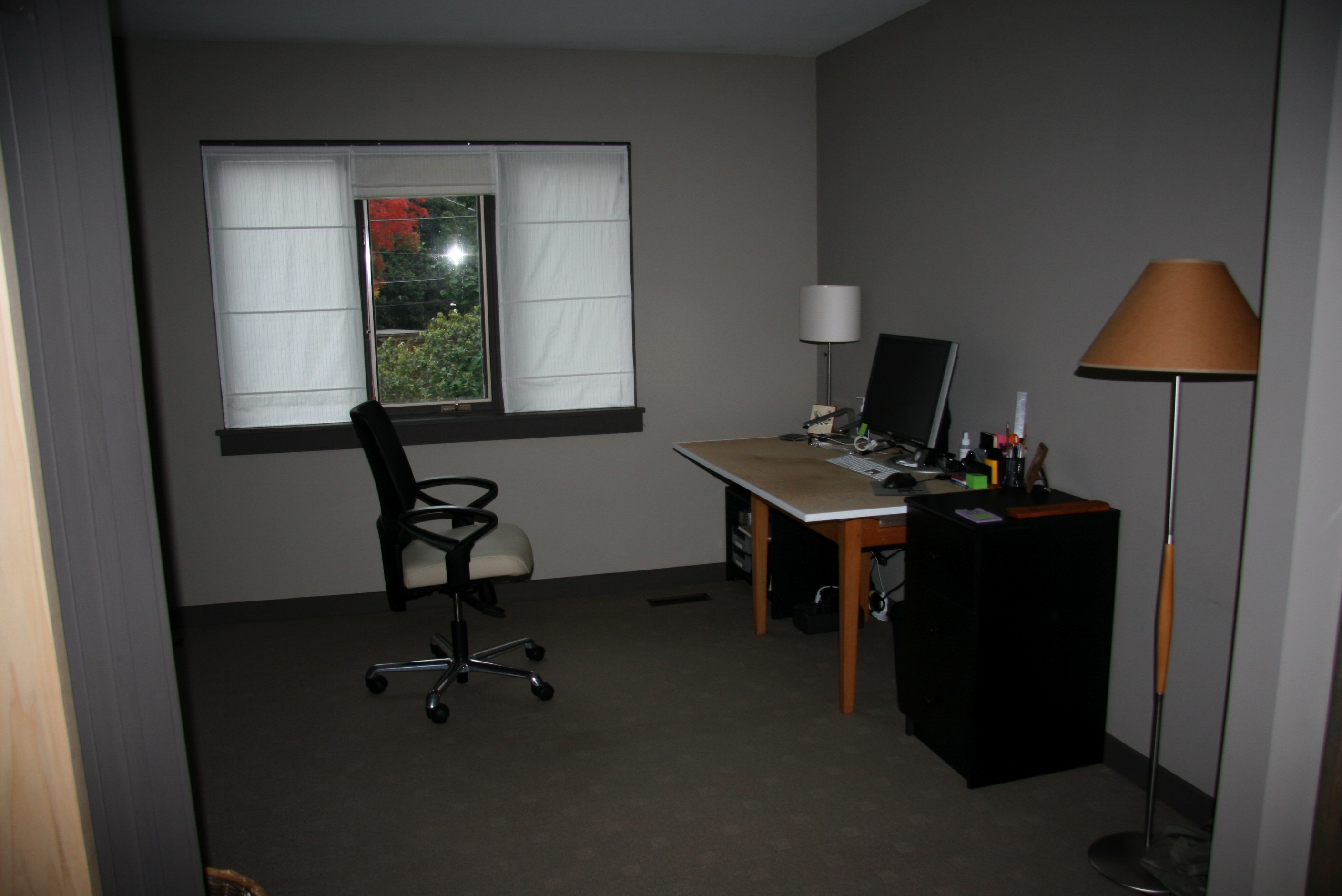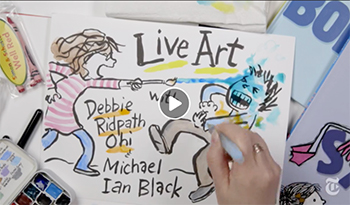Reno pics
 Monday, September 29, 2008 at 8:49AM
Monday, September 29, 2008 at 8:49AM  Woohoo, indoor renovations are finished! Today is the first day in about three weeks where I'll have ONE WHOLE LUXURIOUS UNINTERRUPTED day to work.
Woohoo, indoor renovations are finished! Today is the first day in about three weeks where I'll have ONE WHOLE LUXURIOUS UNINTERRUPTED day to work. In case you're curious about the chaos details and pics...
As some of you may remember, we used to have a spiral staircase in the living room when we first moved in:

We decided to take it out, however. As cool as it was, it was purely ornamental and took up much-needed space in a relatively small house. Plus there was another staircase a few feet away. So we took it out and put a floor in instead, making more space available for Jeff's home office.

Over time, however, Jeff realized that an open concept office may not be such a great idea after all. Then he came up with the great idea of switching our bedroom and his office upstairs, and adding a door to the new bedroom as well as another window. The following photo is what our new bedroom looks like. The far left corner below is the same corner shown in the photo above. Note the extra window!

We took the bookshelves out and moved some of them into Jeff's office, on a new wall :

And the room that used to be our bedroom is now Jeff's office. His office is pretty bare right now, with a temporary desk until he has a chance to get a real desk:

I get a walk-in closet and Jeff gets doors for his upstairs home office, so we're both pretty happy. I was nervous about the open concept upstairs when we first considered buying the house, mainly because of noise and privacy issues. Having doors to all the rooms may be less esthetically pleasing, but it's sure a lot more practical.
Without doors or with open doors, noise carries REALLY well in our house...this morning I had forgotten to close the door to my basement office, and Jeff mentioned he could hear the sound of my spoon clinking against my cereal bowl from two floors above. Fortunately he was already awake. :-)
Tonight we're going shopping for blinds as well as hardware for my closet.
We LOVED our renovators, by the way -- thanks to our friends Alison and Jeff for the recommendation.
And huge thanks to our friends Ray and Walter for their help, advice and muscles.
Hope you all had a great weekend!









Reader Comments (2)
Really glad it worked out well, Deb! Looking forward to seeing it!
Very nice, Debbie. Too bad you had to remove the spiral staircase though. Once we take possession of our new place, in about a month, I'll have a few construction projects of my own to work on.... Hot tub and recording studio!! Two absolute necessities!